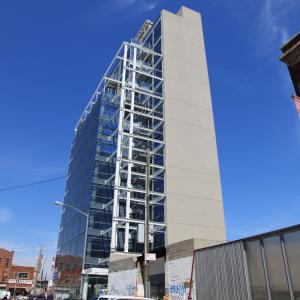
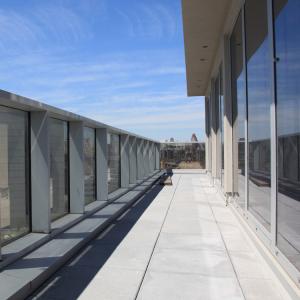
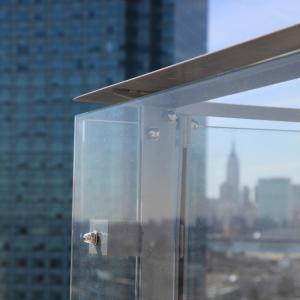
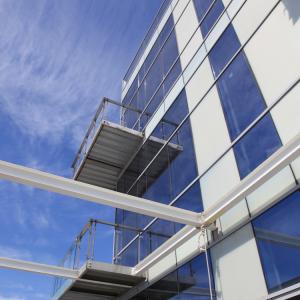
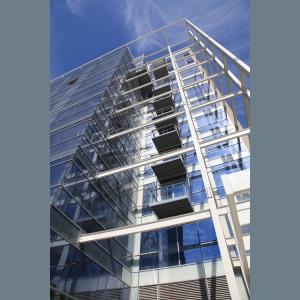
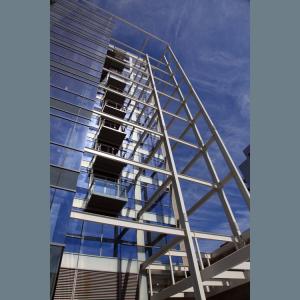
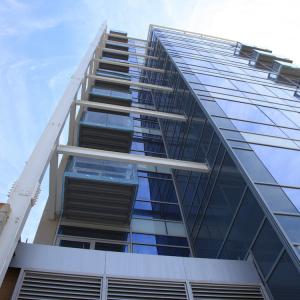
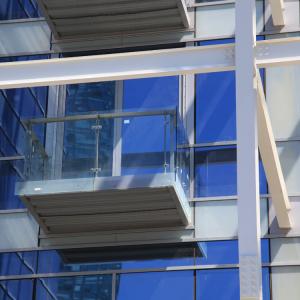
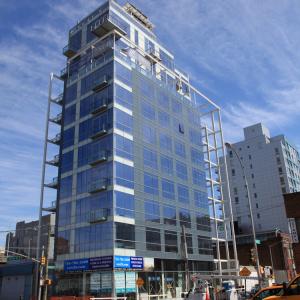
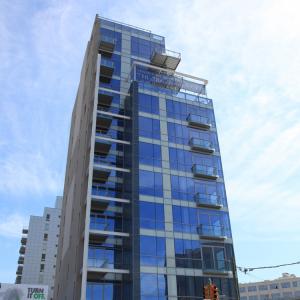

Project Manager/Designer: David Blaustein, Naoyuki Shiiya
Visit: www.vere26.com
The residential and commercial uses are separated, both physically and conceptually, and entrances to each are stressed through the use of massive awnings and planting features. 43 apartments are contained in 11 stories, totaling in just under 40,000 square feet. In recognizing the projected buyer for this type of development, the building is largely designed to accommodate the busy urban working professional population that is likely to populate it. This is done by providing apartments with modern, unique features, such as ten to fifteen foot high ceilings, as well as a building with amenities that pamper individuals who work hard and value their free time as well. Some amenities specific to such tenants include a “Fresh Direct™” cold storage room at the first floor, a gym at the penthouse floor that is enclosed completely with glass and boasts full views of the Manhattan Skyline, a loading and unloading zone in front of the building, modern increased internet, satellite and cable ready electrical wiring, and a large variety of outdoor recreation spaces. For weekend and evening recreation, the building provides many possibilities in the form of an open court along the quiet side at street level, covered terraces with green planted shading trellises overhead at the lower roof, and sun decks and barbeque decks on the top roof. The façade combines high tech applications of metal paneling and glass curtain walls with the softness of hanging gardens, which we see as an urban compromise for vertical living.